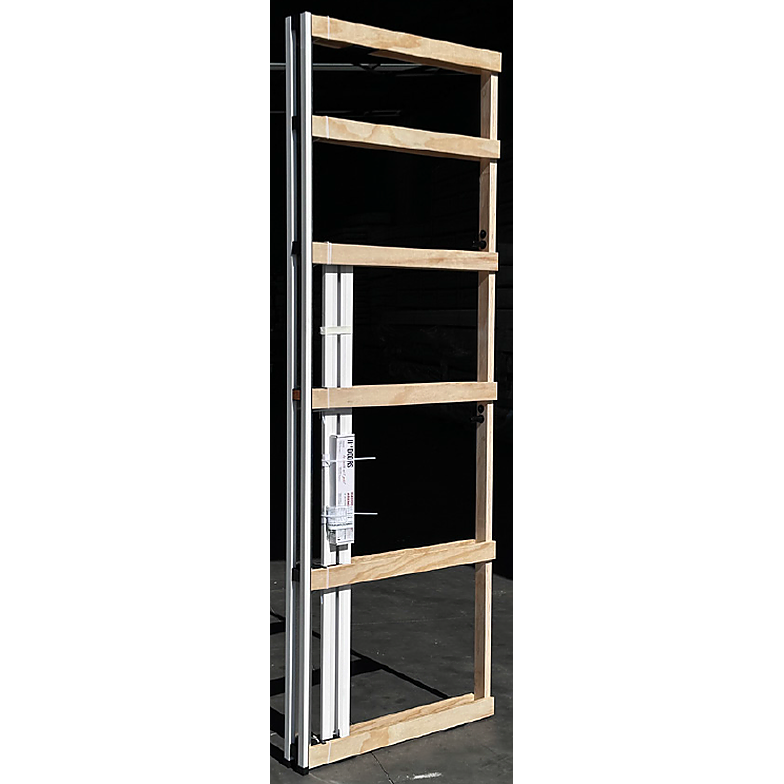Cavity Door Guide

What are Cavity Units?
Cavity Units are frames that create a gap in walls to allow doors to slide in and out of your wall. They must be installed before plasterboard is installed as the plasterboard is fixed to the horizontal wood panels shown in the cavity unit here.
Benefits of Cavity Units
-
Space Saving
Cavity units mean less space is required to open and close a door. Hinged doors require space to swing open and close which means they can collide with furniture, kitchen cabinets or bathroom fixtures. Cavity Doors ensure living space is maximised.
-
Modern Appeal
Cavity units allow doors to be concealed when not needed. Cavity doors work well in kitchens, closets, pantries and offices for this reason.
-
Accessibility
Cavity doors are easier to open and close for those with mobility challenges.
-
Architectural Flexibility
Some cavity door systems allow for doors to close in a flush manner with the cavity unit's jamb. This means the door will not stick out from the cavity frame concealing the door. While some cavity units allow doors that cover the full height of your space from floor to ceiling.
How to size cavity units
Cavity Units have three dimensions that are important.
1 - Stud Size: this refers to the timber at the back of the cavity unit. This size should match the timber studs in your home so that the plaster board fixed to the cavity unit is flush with the rest of your walls.
2 - Height: cavity units come in standard sizes of 2040mm and 2340mm. This refers to the door height it can accommodate. To find the clearance required in the opening the cavity unit will be installed in just take your desired door height and add 80mm to it.
3 - Width: the width of a cavity unit refers to the door width it can accommodate. To find the necessary opening required multiply the width of the door by 2 and add 10mm. Add 60mm if you want the door to close completely flush with the split jamb.
